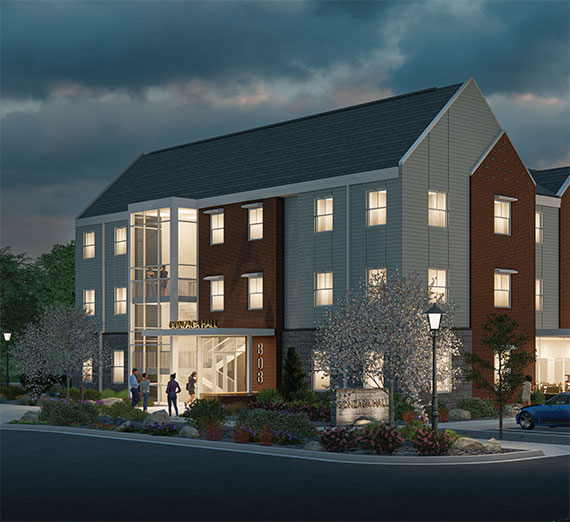New Residence Hall Reflects Modern Living and Learning

Gonzaga University is pleased to announce the naming of its newest residential facility, Mantua Hall, which is currently under construction. This new hall will open its doors to students in January 2025. Mantua Hall features a contemporary design offering suite-style rooms, as well as common areas – community kitchen, study areas and social/activity space – that better meets the needs of today’s students.
The residence name, Mantua (MAN-chua) Hall, recognizes the family origins of St. Aloysius Gonzaga, the University’s namesake. The storied city of Mantua in the northern Italian region of Lombardy was once ruled by the illustrious Gonzaga family who transformed a modest settlement into a magnificent court-city of palaces, churches and gardens. The development of Mantua reflected the family’s dedication to fostering a community of scholars who, like St. Aloysius Gonzaga, sought to combine intellectual pursuits with a deep sense of faith and service to others.
“Naming our new residence hall for the historic city of Mantua provides an opportunity to learn more about the life and background of St. Aloysius Gonzaga and the importance of investing in community,” said Ellen Maccarone, acting vice president for Mission Integration.
Located at the corner of Sharp and Cincinnati, Mantua Hall will house 92 second-year students. The facility has a mix of one, two and four beds per one- and two-room suites, each suite having its own bath. Its design provides privacy and independence while incorporating open spaces for community with fellow residents. Mantua is modeled after Dillon, Goller, and Twohy halls, but is approximately 5,000 square feet larger for the same number of residents than those suites built in the early 2000s.
“In designing the building, we wanted to create a space that met the needs of second-year students,” said Matt Lamsma, dean of Student Development. “We’re attempting to accomplish a blend between the need for privacy and community. The common areas throughout the building are designed to draw students out of their room for studying, group work, community building, relaxation and fun.
“The first-floor common area is connected to the common kitchen, which opens to a patio on the south side of the building, where there will be limited parking. The second floor will be outfitted with recreational equipment and be a more ‘active’ space. The third floor will be more study and group-work focused. Each floor has a small study room with large whiteboards and technology for collaboration,” Lamsma said.
The construction of Mantua Hall follows recommendations from a 2020 housing study by national consulting firm Brailsford and Dunlavey, and opens up the potential for the future development of a village of new residence halls for 900+ second-year students. Mantua Hall will utilize heat pump technology and solar panels to create a significantly more efficient residence hall than any other building of this size. In January, residents of Alliance, Lincoln and Roncalli halls will move into the new space for the second semester. Plans for those vacated residence halls will be detailed later this year.
